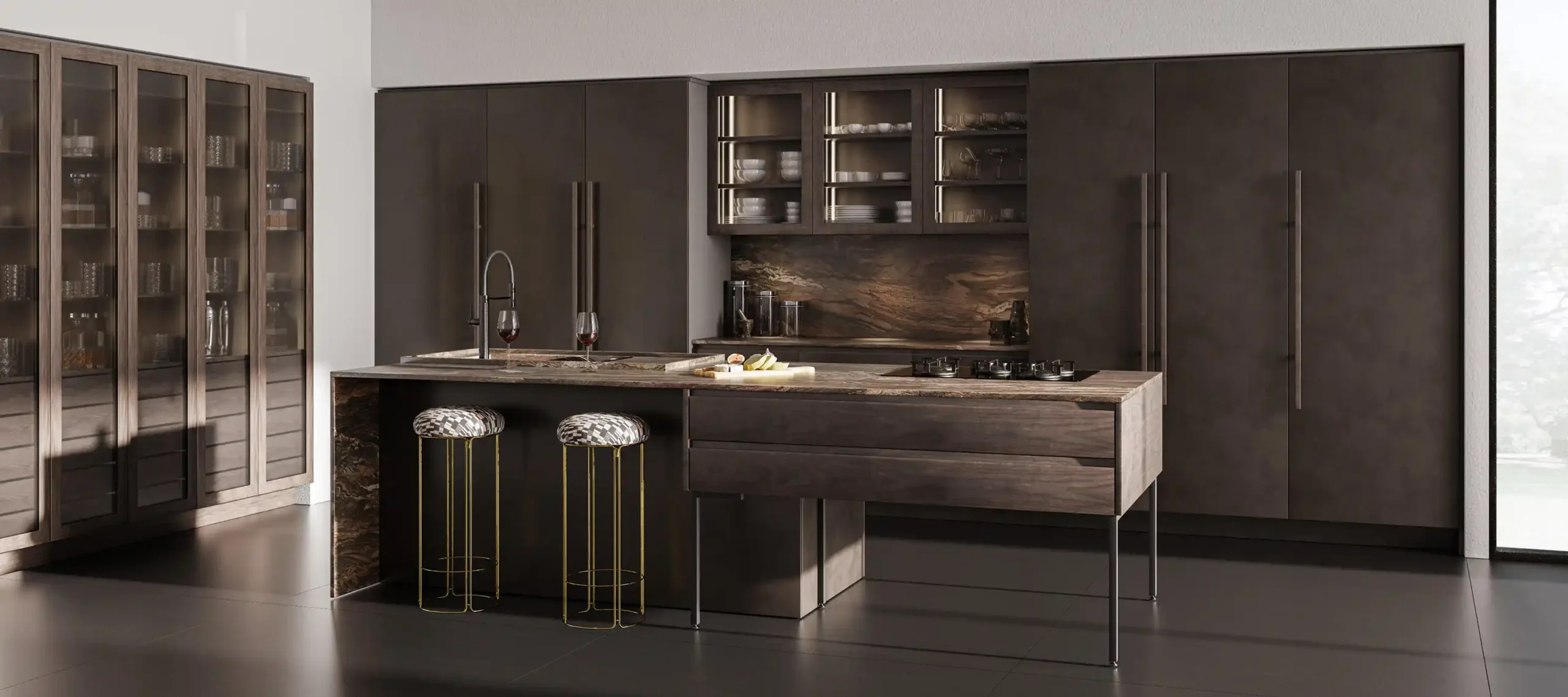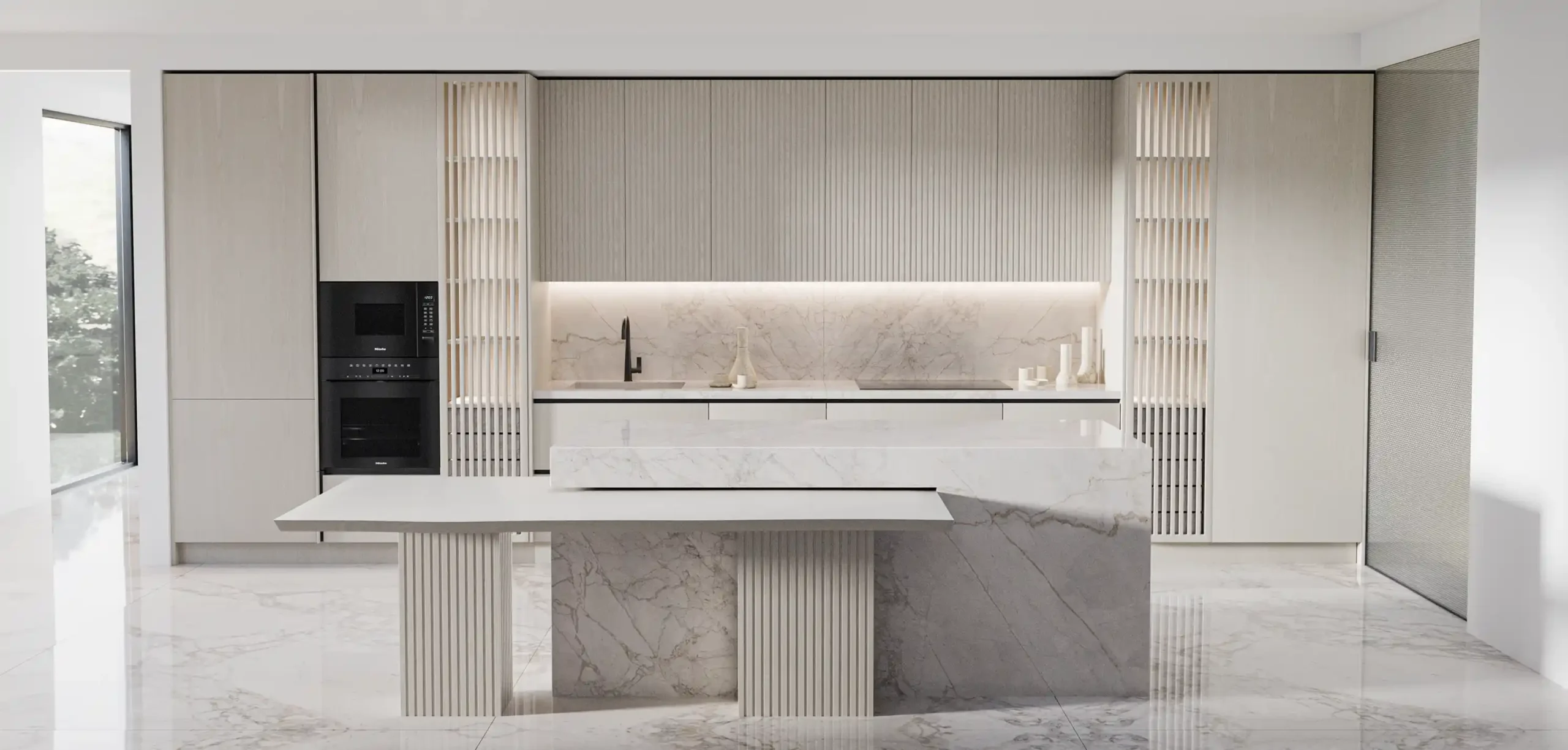Designing kitchens t
hat combine identity,
ergonomics, and
timeless style
To design, understand desires and needs, and create a welcoming environment where one
truly feels at home.
Ergonomic studies and user experience research allow us to craft kitchens that embody
Hebanon’s unique style while maintaining flawless functionality and exceptional comfort.
The Hebanon kitchen is the perfect space to express your creativity.
Design
Guidelines
Design
Guidelines
The Space
The kitchen is a space used intensively every day and requires careful planning of workflows and
spatial organization to make tasks efficient and less tiring. Daily activities consist of repetitive
procedures involving five main work areas, which can be arranged to minimize distances.
Food storage
The pantry area stores fresh and long-lasting foods. During the design phase, it is essential to
provide sufficient space and ensure easy accessibility.
Dishware and Utensil Storage
This area is dedicated to cutlery, dishes, and glasses. Functionally, the dishwasher should be
positioned nearby to allow quick and convenient storage of clean dishes
Washing
At the center of this “wet zone” are the sink and dishwasher. Ideally, brushes and other washing
tools should be stored beneath the sink for easy access.
Preparation
The ideal location is between the washing and cooking areas, with a work surface of approximately 90 centimeters. Inside the drawers, utensils should always be within easy reach and close to the work surface.
Cooking
The area under the cooktop should be designed to store pots and cooking tools. Whenever possible,
baking trays and oven accessories should be stored near the oven for convenience.
During kitchen design, it is essential to correctly identify the work zones in order to organize
efficient workflows, enable ergonomic movement, and make the cooking experience enjoyable and
satisfying
For right-handed users, the pantry, dishware storage, washing, preparation, and cooking areas are
arranged clockwise, while for left-handed users, they are organized counterclockwise.
Design
Guidelines
Configurations
It transforms space authentically through integrated architectural solutions that adapt to your home,
enhancing both aesthetics and functionality: partition walls, walk-in closets, doors, and boiseries,
featuring customized technological solutions and horizontal and vertical claddings, designed to
ensure the highest levels of aesthetic, ergonomic, and functional comfort.
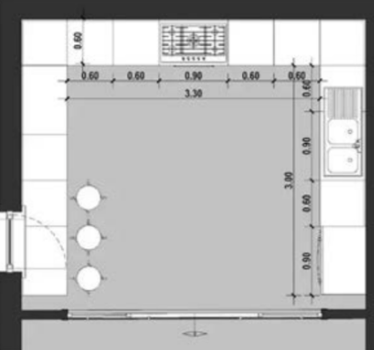
1. C-shaped kitchen
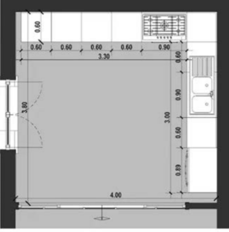
2. Corner kitchen
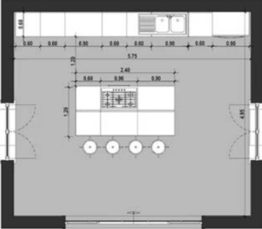
3. Kitchen with island
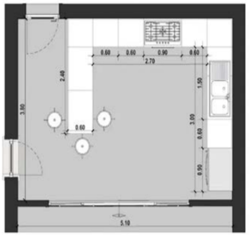
4. Kitchen with peninsula
Design
Guidelines
Ergonomics
We design with people in mind. By observing habits, desires, and lifestyles, we create kitchens that
are both beautiful and easy to use every day.
We analyze the environment and guide you through your choices:
The type and dimensions of the furniture elements
The analysis of workflows
The kitchen is not only a living space but, above all, a workspace where properly defining
operational methods and heights is just as important as the correct organization of usable space.
As this observation suggests, an ergonomic study is essential to ensure ease and comfort of
movement.
Design
Guidelines
Measurements and Dimensions
Designing the kitchen involves taking into account space, functional needs, ergonomics, and
regulations. Creating an efficient kitchen requires a thorough analysis of the available space, the
needs of its users, the minimum dimensions of each piece of furniture, the necessary ergonomic
clearances, and compliance with all relevant regulatory requirement
Base Modules (L)
Even in a custom kitchen, it is necessary to rely on fixed measurements. Hebanon offers a series of
standard modular sizes that can be combined to suit any kitchen. The proposed dimensions start
from a base module of 15 cm in width, from which it is possible to create:
- Base 15/30 cm (carts or single doors), 45 cm (under-sink unit), 60/75 cm (single door or
large drawer; 60 cm standard for oven/dishwasher; 75 cm for extra storage), 90/120 cm
(high-capacity units).
Worktop Height
Designing worktops at the correct height, tailored to the user’s needs, is essential to make the
workspace comfortable and efficient, while preventing long-term physical strain or health issues.
- This height ranges from 86–90 cm (plus the worktop thickness). It should be defined early,
as it affects outlets, wall cabinets, and the range hood
- Removable Plinth: 10–12 cm.
Depth & Wall Cabinets
- standard base units 60 cm, wall units 56 cm from the floor.
- Hebanon System: Base cabinets 80 cm deep (60 + 20 cm channel) → wall cabinets at 42 cm above
the worktop for improved accessibility
Column Units / Semi-Columnl Units
Modular kitchens allow you to maximize every inch of space, including vertical areas. Thanks to
tall and semi-tall units, even the highest points in the kitchen become functional and valuable.
- For pantries and appliances; heights range from 205–270 cm and can be custom-made up to
the ceiling. Position them at the end of the layout, maintaining a minimum distance of 30 cm
between the sink and the cooktop
Minimum Clearance for Movement:
To determine the minimum clearances between worktops and other elements, it is necessary to
account for the space required for people to move around, the footprint of base units with drawers
and doors when open, and the space occupied by appliances.
- Table Edge — Cabinet (with seated person): 135 cm
- Island — Wall: 100 cm (recommended ≥110 cm)
- In Front of Dishwasher: ≥100 cm; +70 cm if facing a wall; +15 cm if facing a base
unit with doors/drawers.
- Table (seated person) — Wall: 120 cm
regulations. Creating an efficient kitchen requires a thorough analysis of the available space, the
needs of its users, the minimum dimensions of each piece of furniture, the necessary ergonomic
clearances, and compliance with all relevant regulatory requirement
standard modular sizes that can be combined to suit any kitchen. The proposed dimensions start
from a base module of 15 cm in width, from which it is possible to create:
large drawer; 60 cm standard for oven/dishwasher; 75 cm for extra storage), 90/120 cm
(high-capacity units).
workspace comfortable and efficient, while preventing long-term physical strain or health issues.
as it affects outlets, wall cabinets, and the range hood
the worktop for improved accessibility
tall and semi-tall units, even the highest points in the kitchen become functional and valuable.
the ceiling. Position them at the end of the layout, maintaining a minimum distance of 30 cm
between the sink and the cooktop
account for the space required for people to move around, the footprint of base units with drawers
and doors when open, and the space occupied by appliances.
unit with doors/drawers.
Design
Guidelines
Lighting
Accurate lighting is essential to ensure safety and visibility during food preparation. It is therefore
crucial to carefully balance natural light, enhanced by strategically placed openings, with artificial
lighting to create a welcoming and functional space.
Designing appropriately sized windows maximizes natural light, promotes well-being, and reduces
electricity consumption. A poorly lit kitchen can feel gloomy, while well-managed natural light
brings energy and vitality to the environment
To optimize natural light, two factors must be considered:
A - If the work surface is located in front of a window, it is important to avoid direct or reflected glare. In this case, a sunshade system can be useful for screening the light and reducing its intensity.
B - When the window is behind the worker, the shadow cast on the work surface can reduce visibility, making it necessary to use artificial light even during the day. In this case, it may be useful to position the work area so that it receives side lighting, thereby reducing the shadow effect and improving visibility.
Artificial lighting serves both aesthetic and functional purposes. Properly planned lighting can
create striking effects of light and shadow. Choosing the right combination of ambient and task
lighting, while avoiding harsh contrasts or glaring lights, ensures visual comfort
Each area of the kitchen requires specific lighting. Directional lamps can produce dramatic
light-and-shadow effects, but excessive contrasts can strain the eyes and cause headaches.
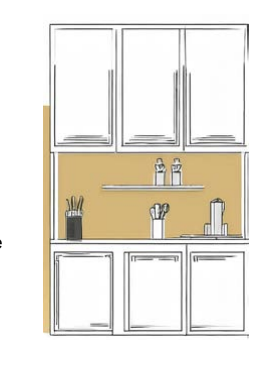
A
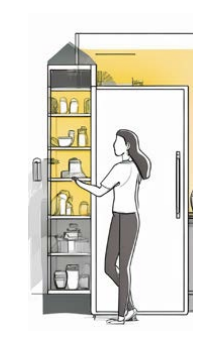
B
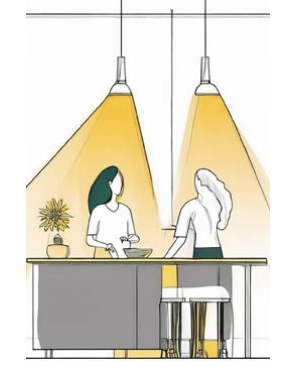
C
Design
Guidelines
Health and Safety
At Hebanon, we operate with respect for people and the environment, using only products that are non-toxic to human health, formaldehyde-free processes and wood with forestry certifications. We are also committed to recovering processing waste to turn it into complementary energy sources. All our kitchens are certified "100% Designed and Manufactured in Italy", branded and marked with an identification number and holographic mark that guarantee their uniqueness and originality worldwide. Each kitchen also comes with a passport describing its high-quality materials and workmanship, as well as the design concept and philosophy behind the chosen model.
Design
Guidelines
Systems
The kitchen is the most technical area of the home, requiring careful attention to the design of
electrical and plumbing systems.
Electrical System: Compliance with local regulations is essential. In general: Wall outlets for major
appliances such as refrigerators, ovens, and freezers should be installed 30 cm from the floor.
Additional outlets and switches should be positioned 110 cm from the floor and above the worktop.
Maintain a minimum distance of 60 cm from the sink and cooktop
At least two service outlets
(three-phase and Schuko) should be provided for small appliances near the worktops, along with
switches controlling the LED lighting integrated into the kitchen’s lighting design.
Plumbing System: Hot and cold water supply lines should be positioned 45 cm from the floor. Drain
pipes should be at 30 cm in height.
The ideal sink placement aligns these conduits with the center of
the sink base.
We also commit to recovering production waste to convert it into complementary energy sources
All our kitchens are certified “100% Designed and Produced in Italy”, fire-branded, and marked with an identification number and holographic seal to guarantee their uniqueness and authenticity worldwide.
Each kitchen also comes with a detailed “passport” describing the high-quality materials and
craftsmanship, as well as the design concept and philosophy behind the chosen model.
Design
Guidelines
Accessibility
Being able to move freely and make the most of one’s home interiors should be a right for
everyone. According to the National Observatory on Health in Italian Regions, there are
approximately 4.36 million people with disabilities in Italy, the majority of whom have mobility
impairments. These figures highlight how crucial accessibility is as a design consideration, ensuring
that goods and services are usable by all—not only in public spaces but also within the home.
The Accessible Kitchen
The kitchen is undoubtedly the domestic space where tailored design for individuals with
disabilities is essential. Being able to use the kitchen comfortably and independently significantly
impacts daily quality of life.
The design process must begin with a careful assessment of the user’s needs, which is especially
important for people with disabilities, as requirements can vary greatly depending on the type of
impairment.
From the evaluation of each individual case, the most suitable adaptations and solutions are
developed to allow users to fully utilize their abilities, making the kitchen functional, safe, and
accessible.
Over three generations, Hebanon has developed extensive expertise in custom-made furniture,
enabling the design and creation of high-quality, efficient kitchens for people with disabilities.
Hebanon Collections
Designing kitchens that combine identity and ergonomics
Accessories and equipped channels
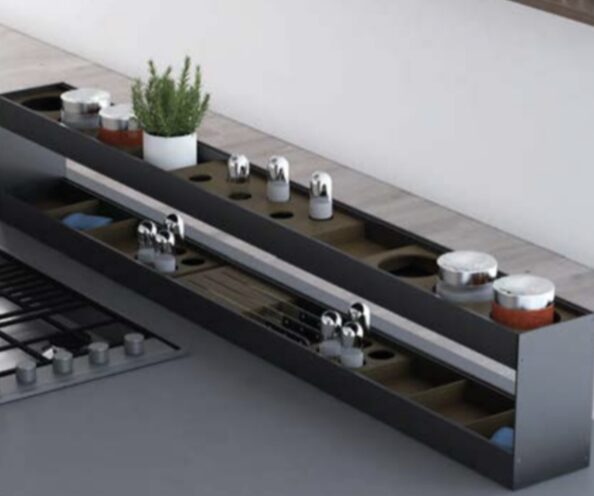
Types Available
- Deck-mounted equipped channel with coverable sides
- Coverable suspension channel
- Supporting bridge equipped channel
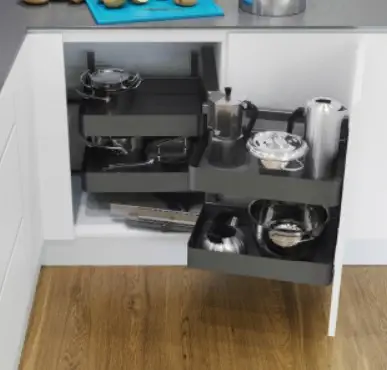
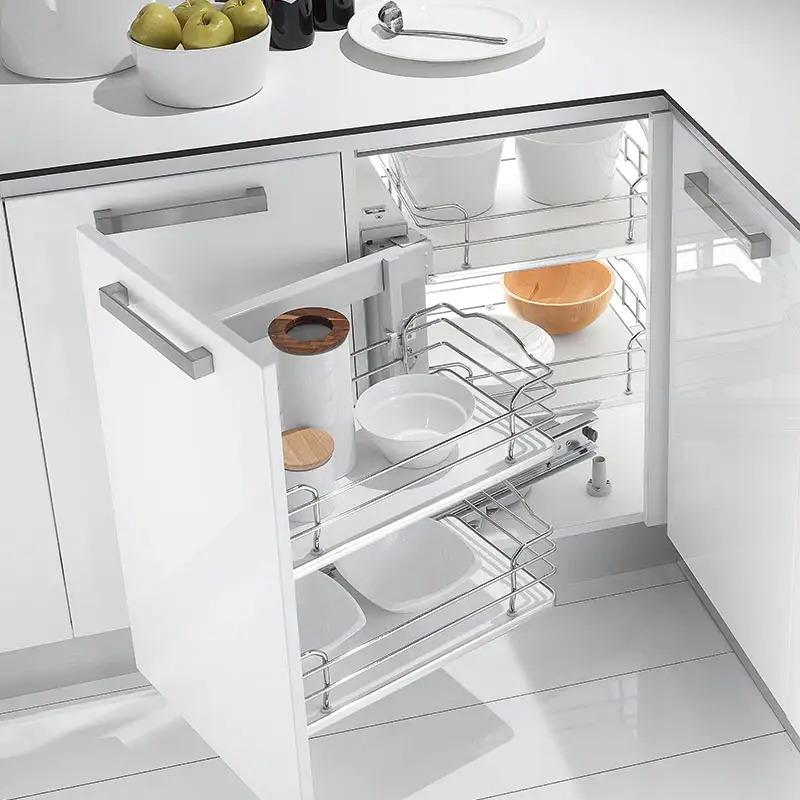
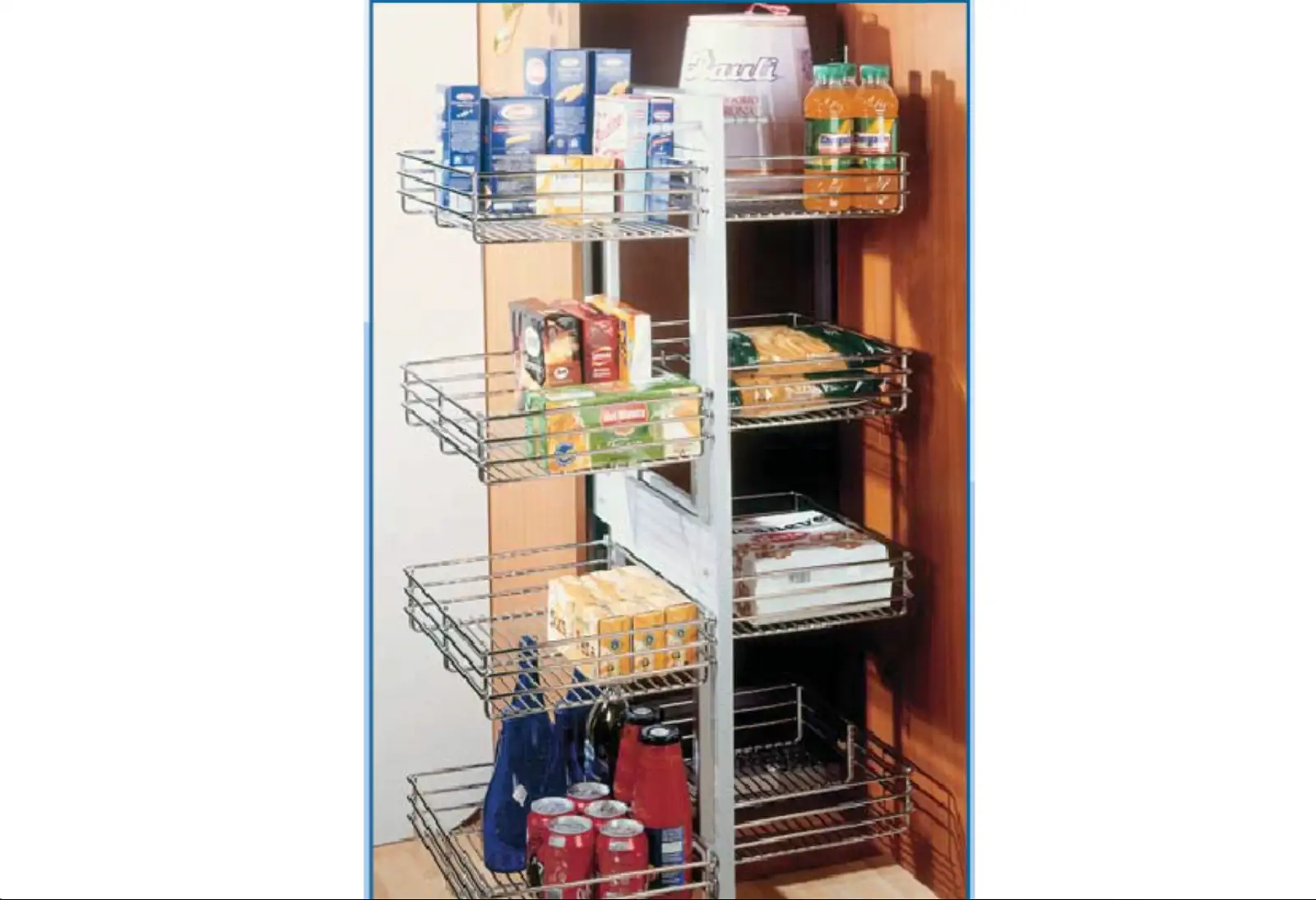
Types Available
- Removable corner basket with anthracite baskets (right/left), 45 cm door
- Basket removable corner with baskets steel and white (right/left)
- Pull-out corner column with wire baskets, 45 cm door
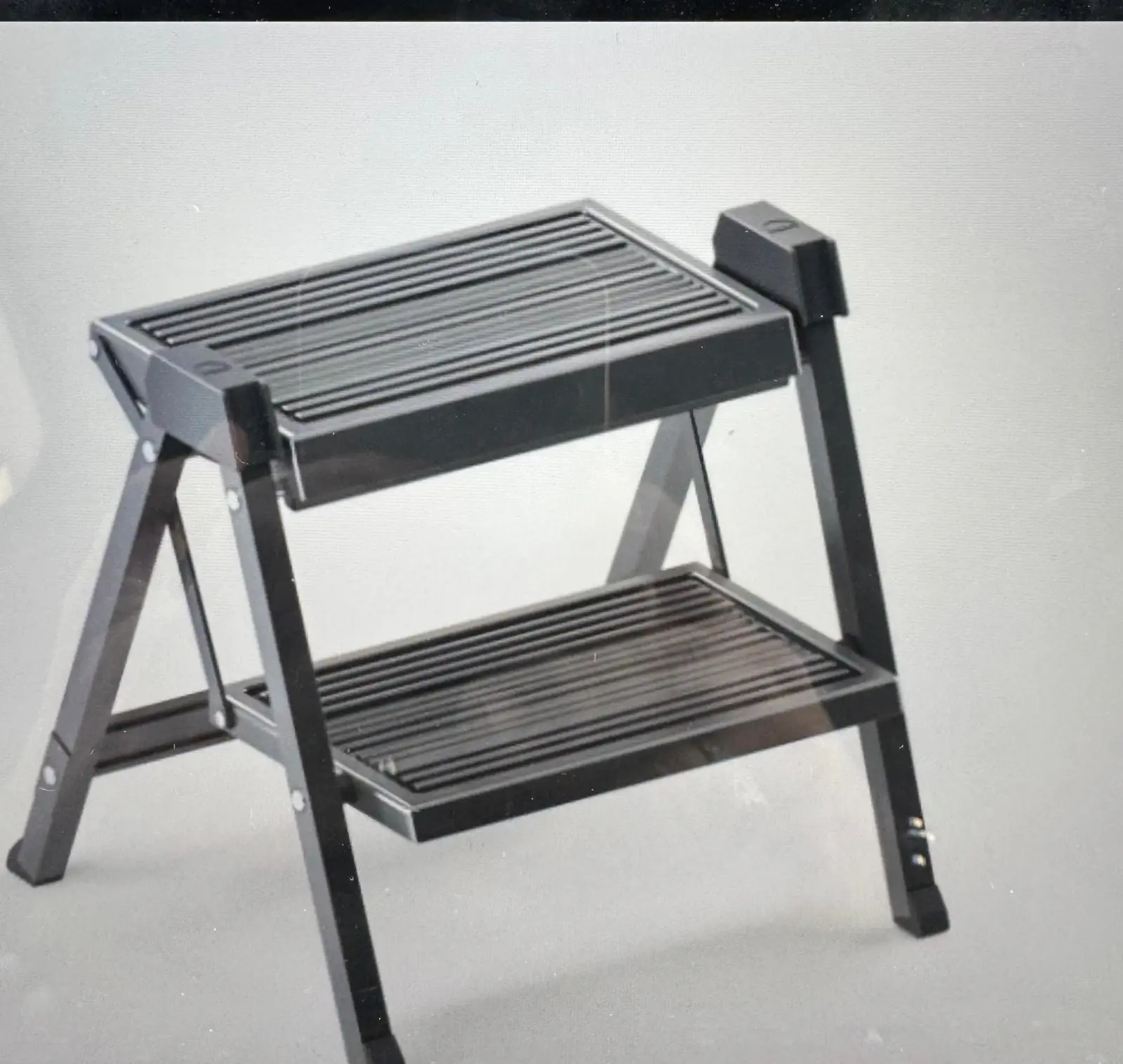

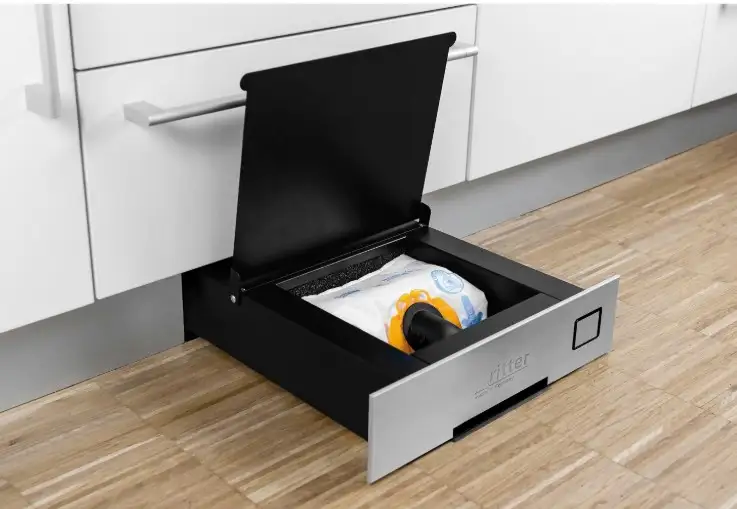

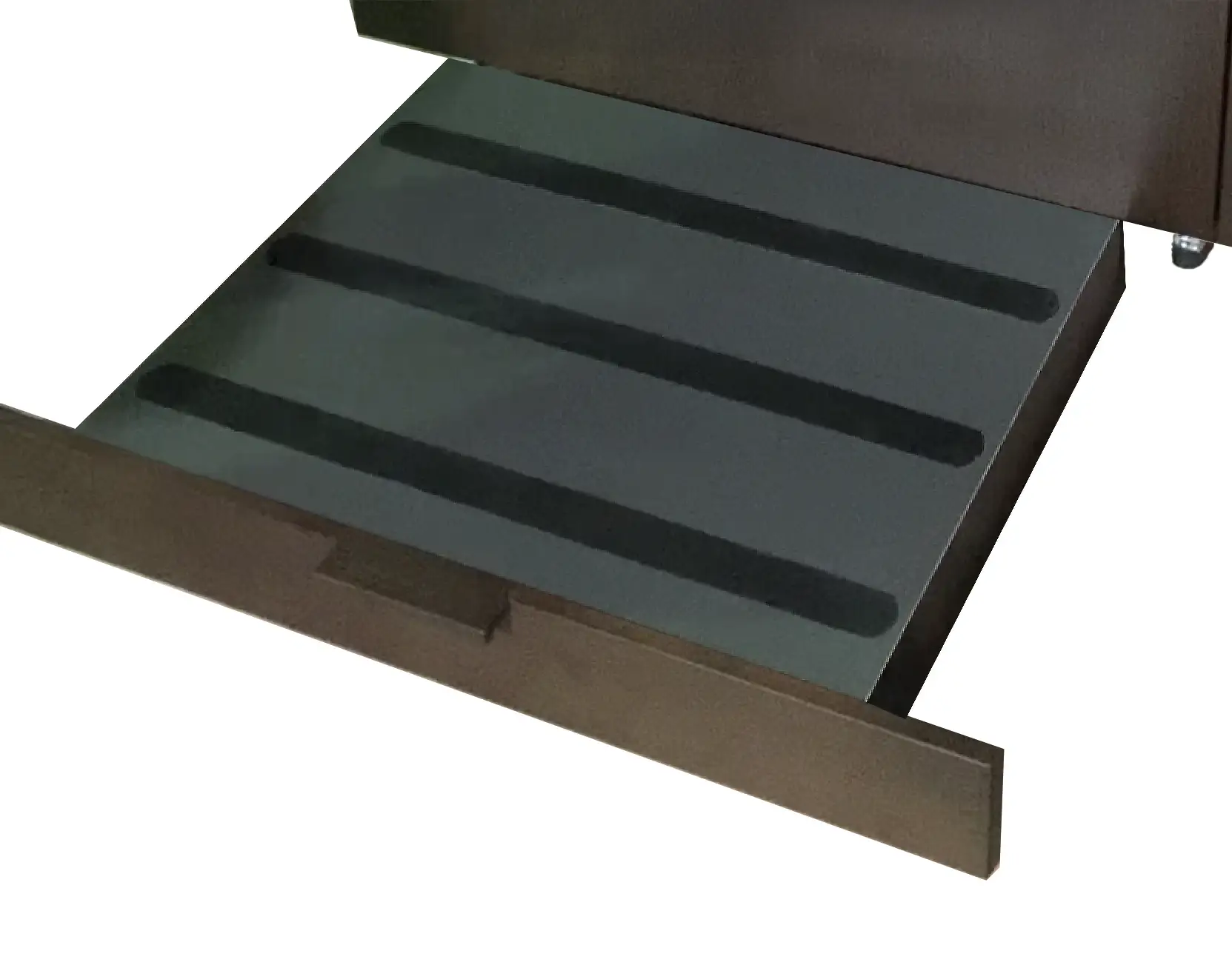
Types Available
Removable 12 cm high plinth with steel feet: optimizes space and facilitates cleaning.
- Step with inserts anti-slip
- Folding step stool (recommended for kitchens with a height of > 220 cm)
- Armored safe 41x47x12.7 cm (opened using a code with a TV remote control)
- Built-in vacuum cleaner 34.1x45x10.1 cm
- Steel pet bowl 34.1x45x10.1 cm
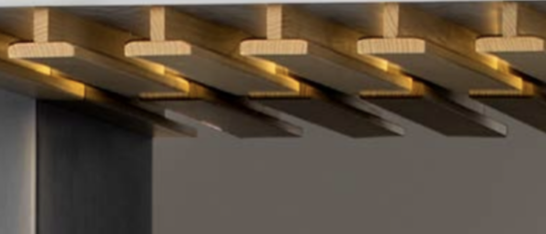
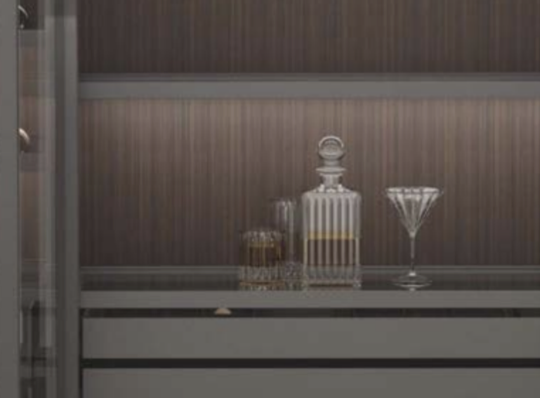
Types Available
- Internal column LEDs
- Internal drawer LEDs
- Basic internal LEDs
- Internal LED lighting for wall units
- Removable steel shelf D. 120
- Removable wooden shelf
- Removable ceramic or lightweight stone top on request
- Aluminium and glass shelf with integrated LED lighting
- Aluminum and glass shelf without LEDs
- Metal drawer with glass side panel
- Aluminum cup holder
- Solid wood cup holder:
- Stained chestnut
- Natural or stained ash
- Natural or stained oak
- Canaletto walnut
- Modular aluminum wine rack
- Modular wine rack in aluminum and wood
- Stained chestnut
- Natural or stained ash
- Natural or stained oak
- Canaletto walnut
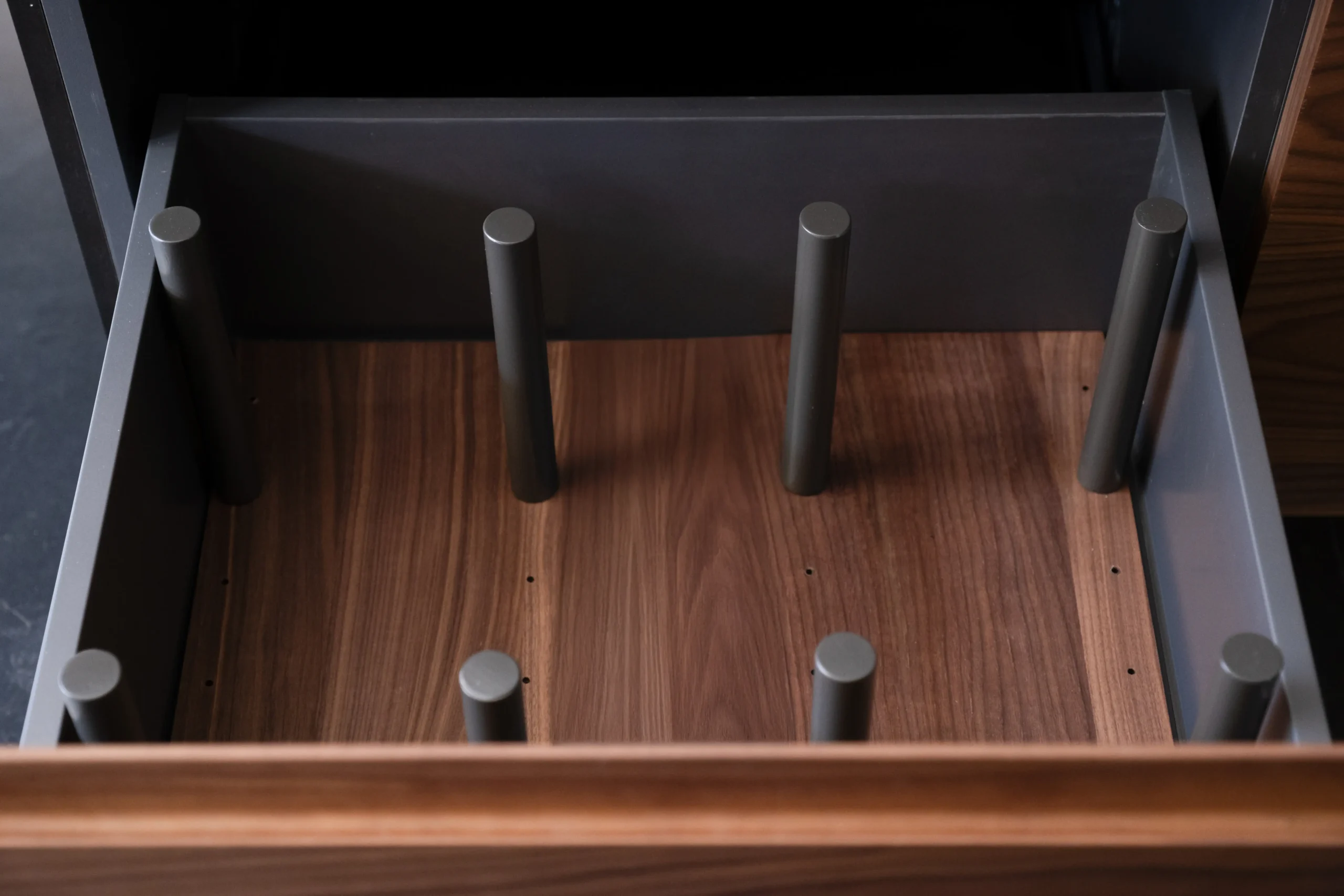

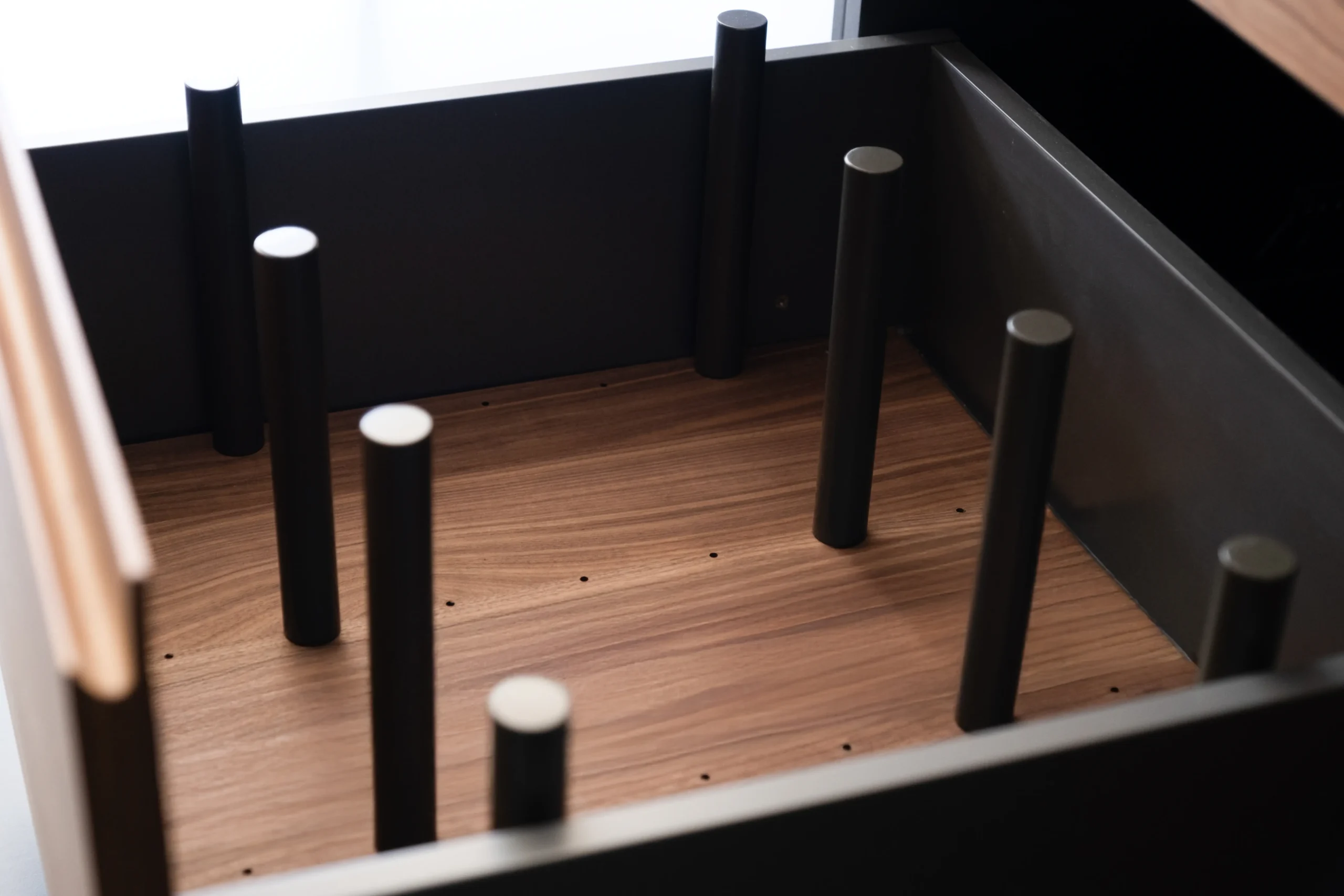
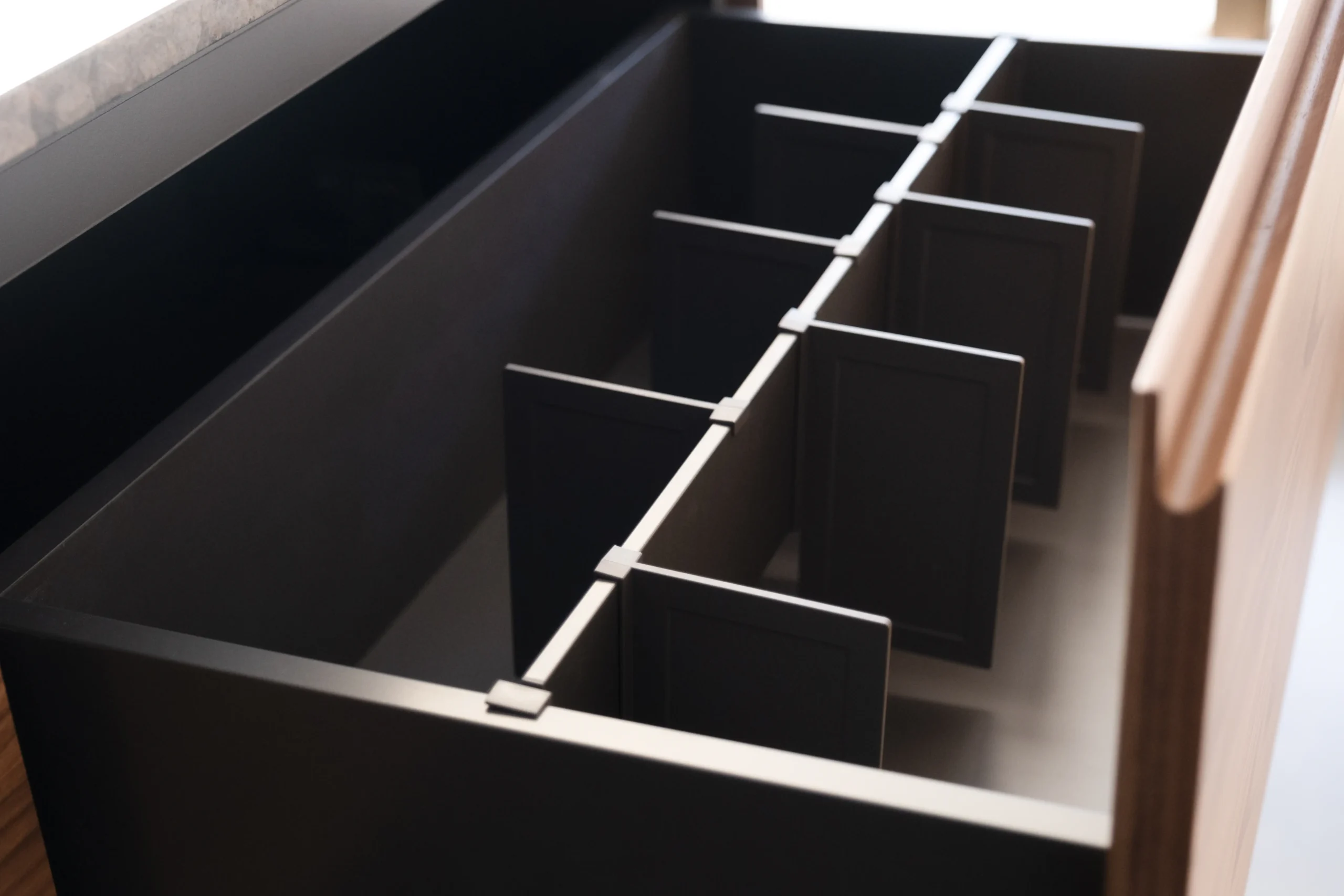

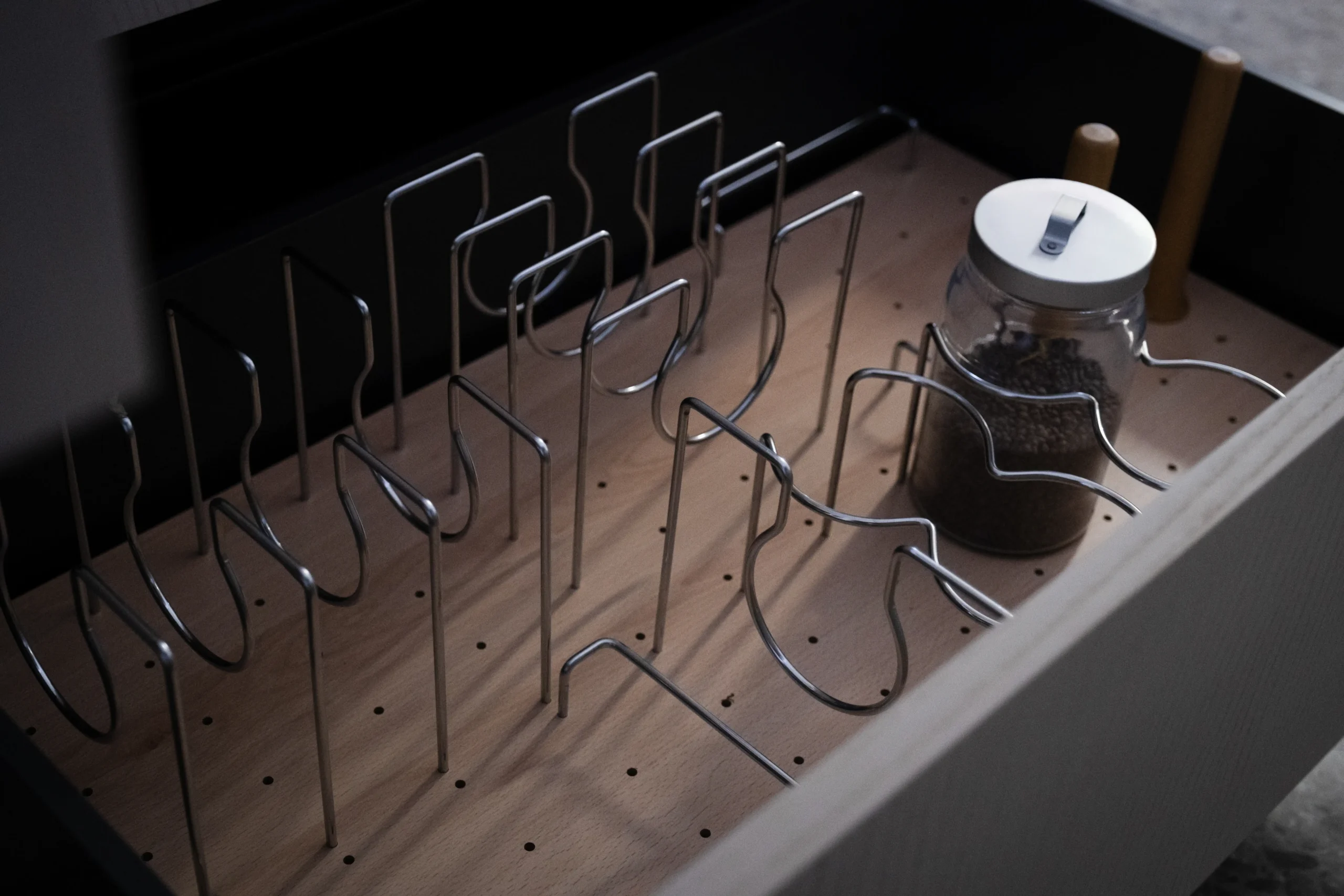
Types Available
- Organizer for plates made of solid beech wood, carved using numerical control and finished by hand. Useful for everyday plates.
- Modular dish organizer with wooden base or mat. Useful for stacking a larger quantity of assorted dishes.
- Organizer for glasses, dishes, and pots with adjustable and removable dividers that allow you to divide the space in a useful way
- Organizer with multifunctional accessories, lid holder, jar holder, and mixed wood and metal dividers. Base available in wood, lacquered, and wood-effect laminate.
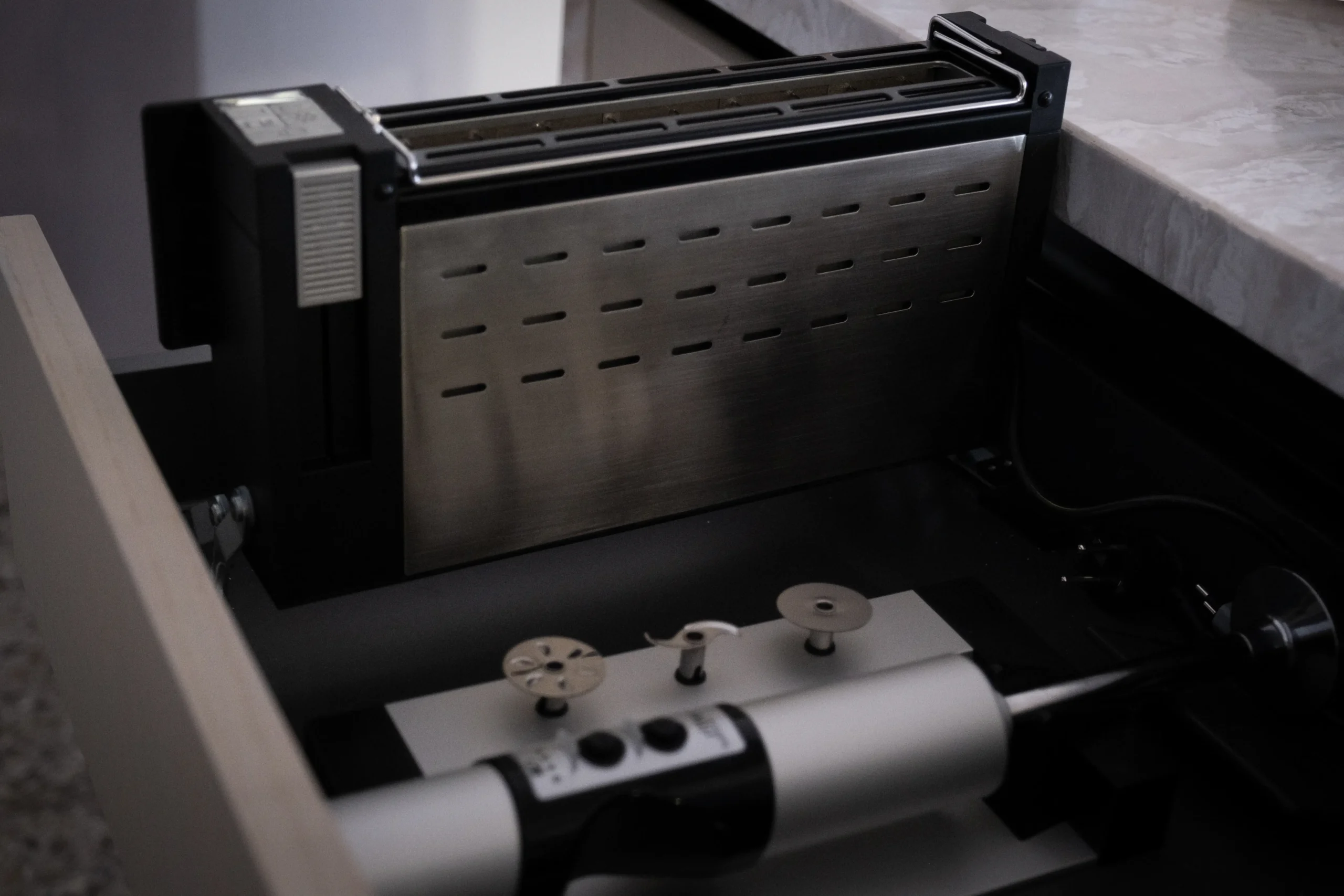
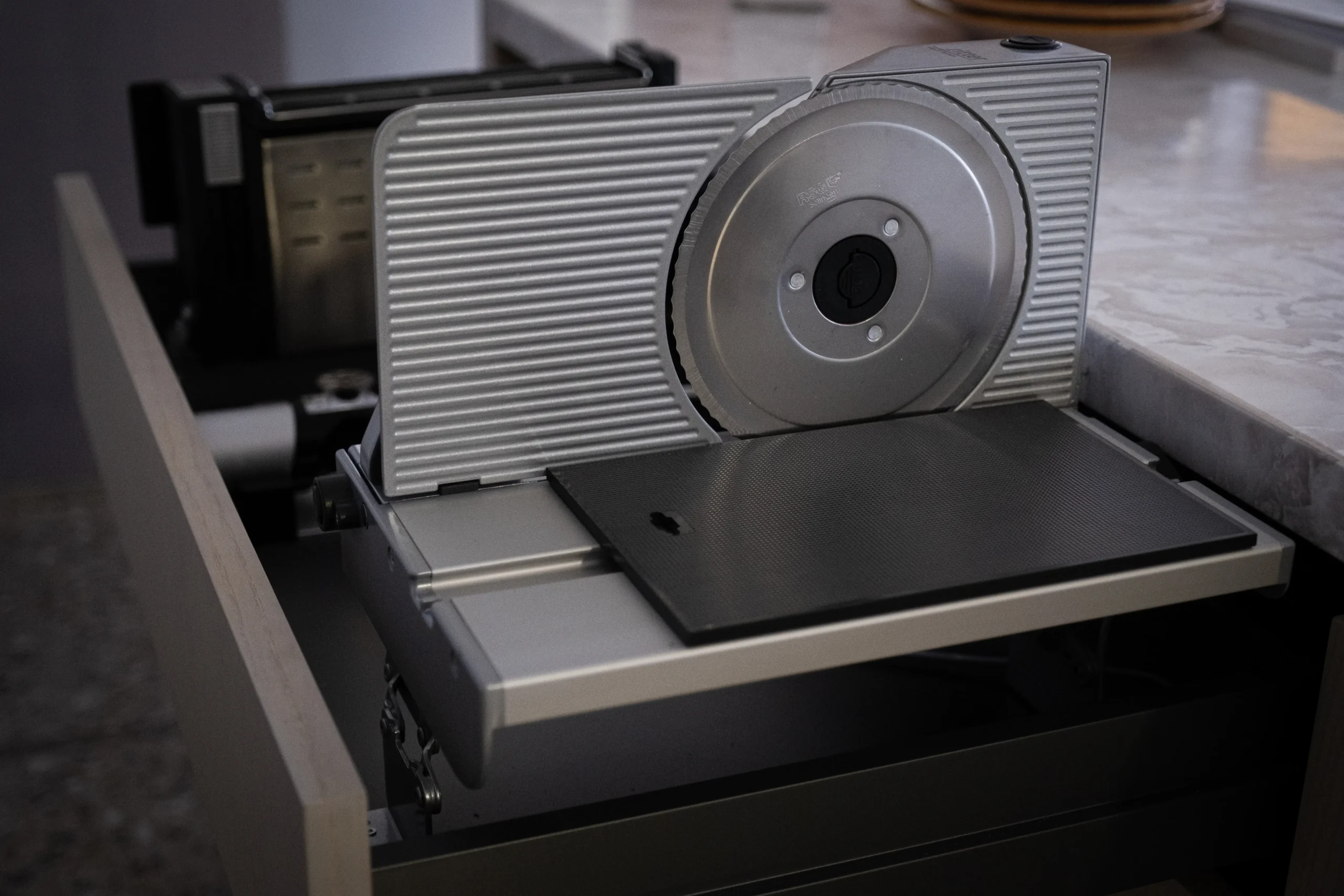
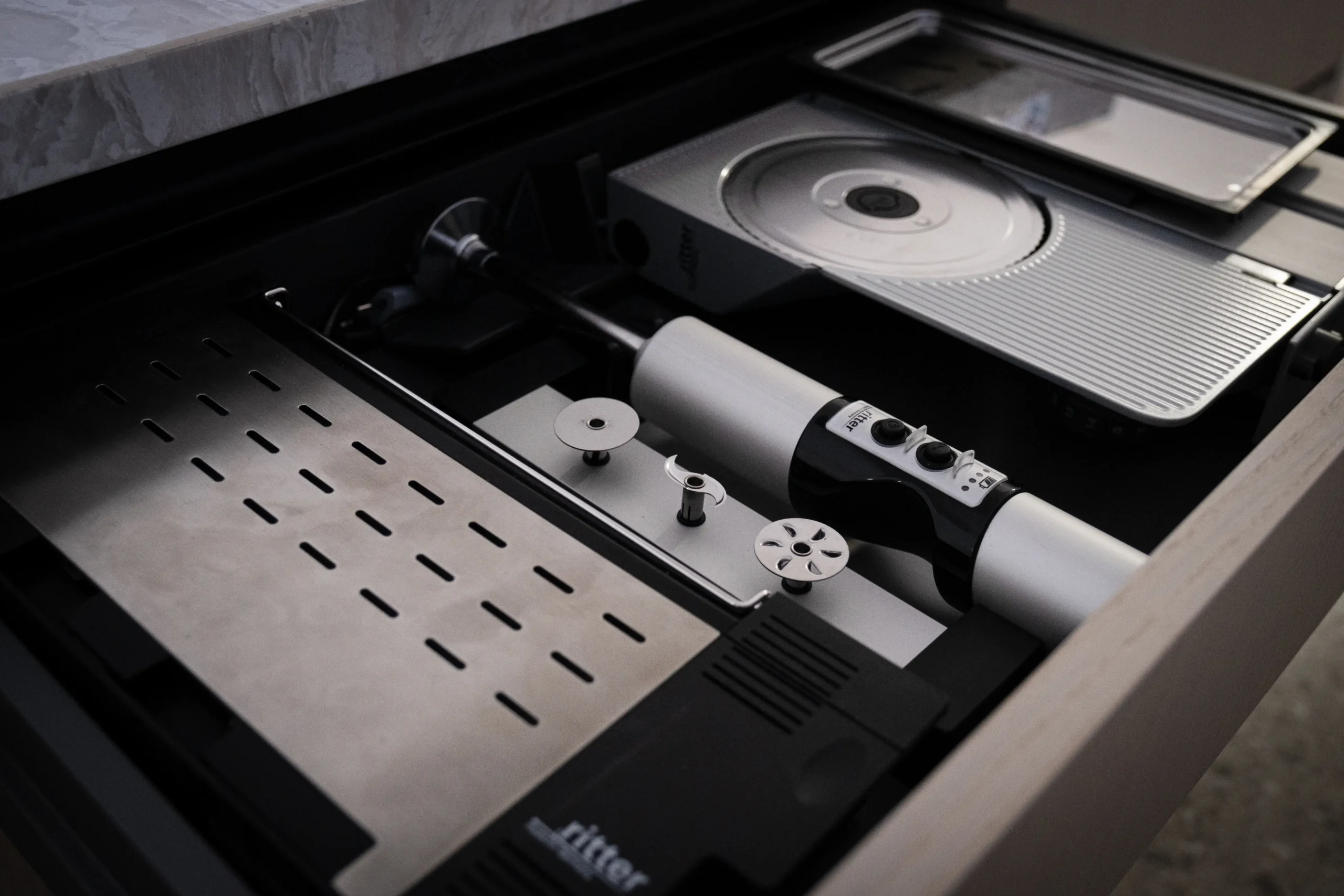
Types Available
- Folding toaster
- Mixer with charge and replacement tips
- Folding slicer
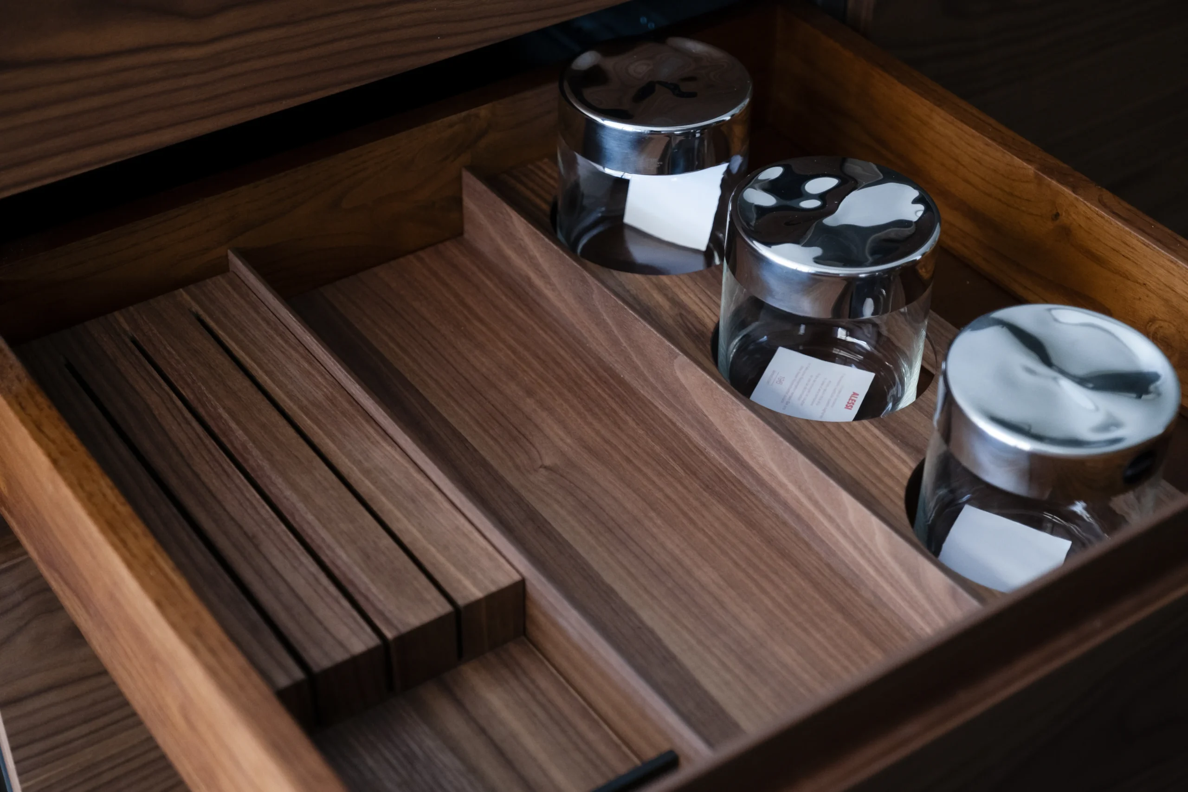
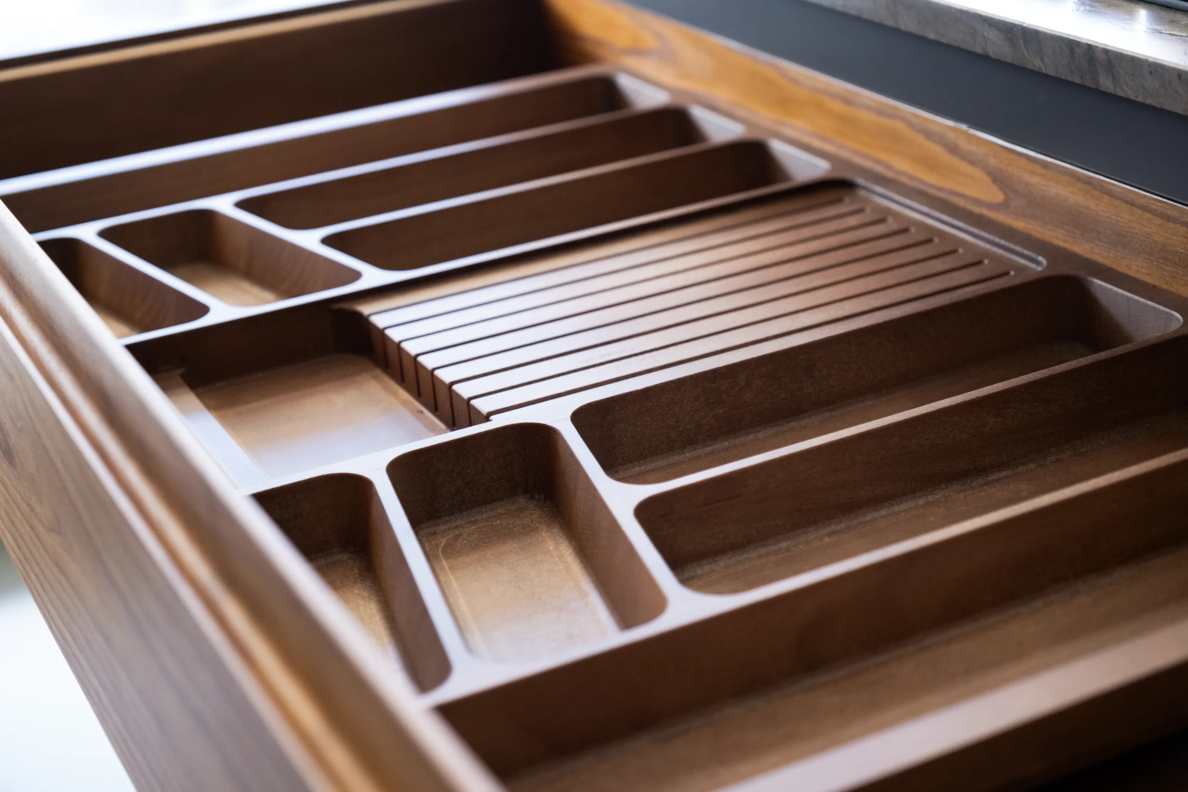
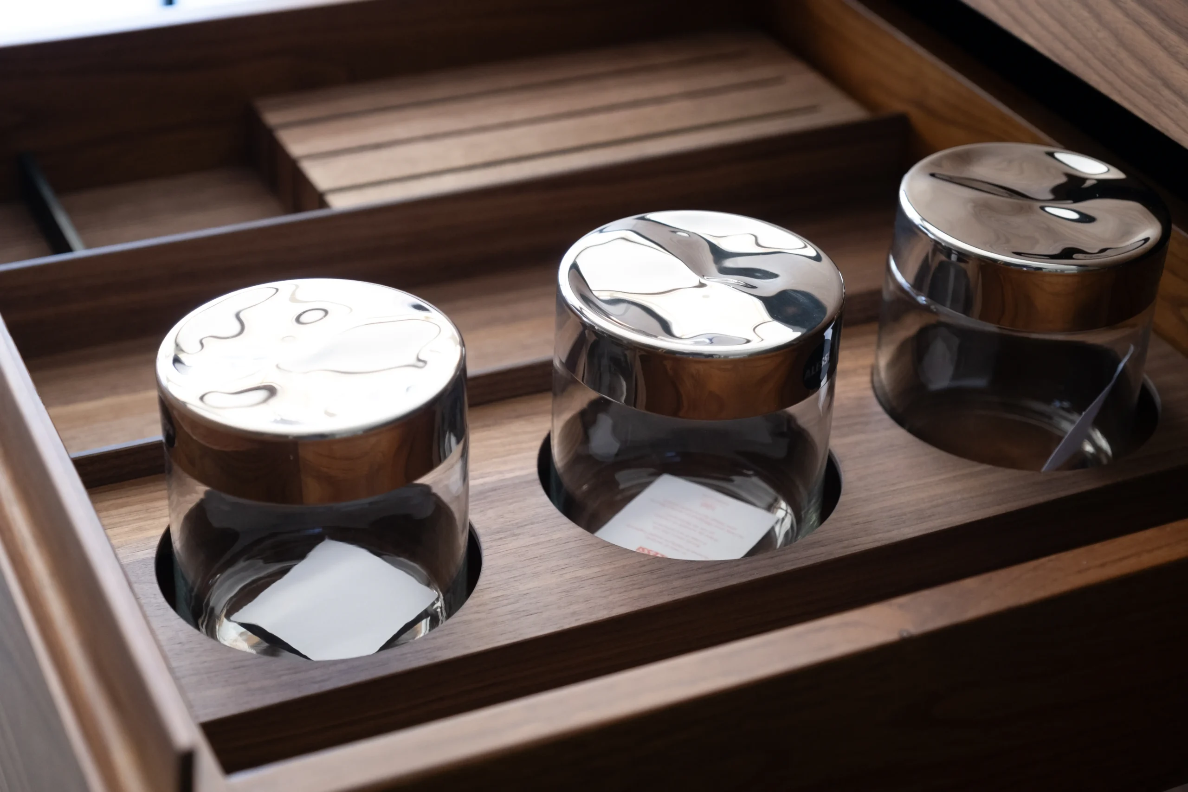
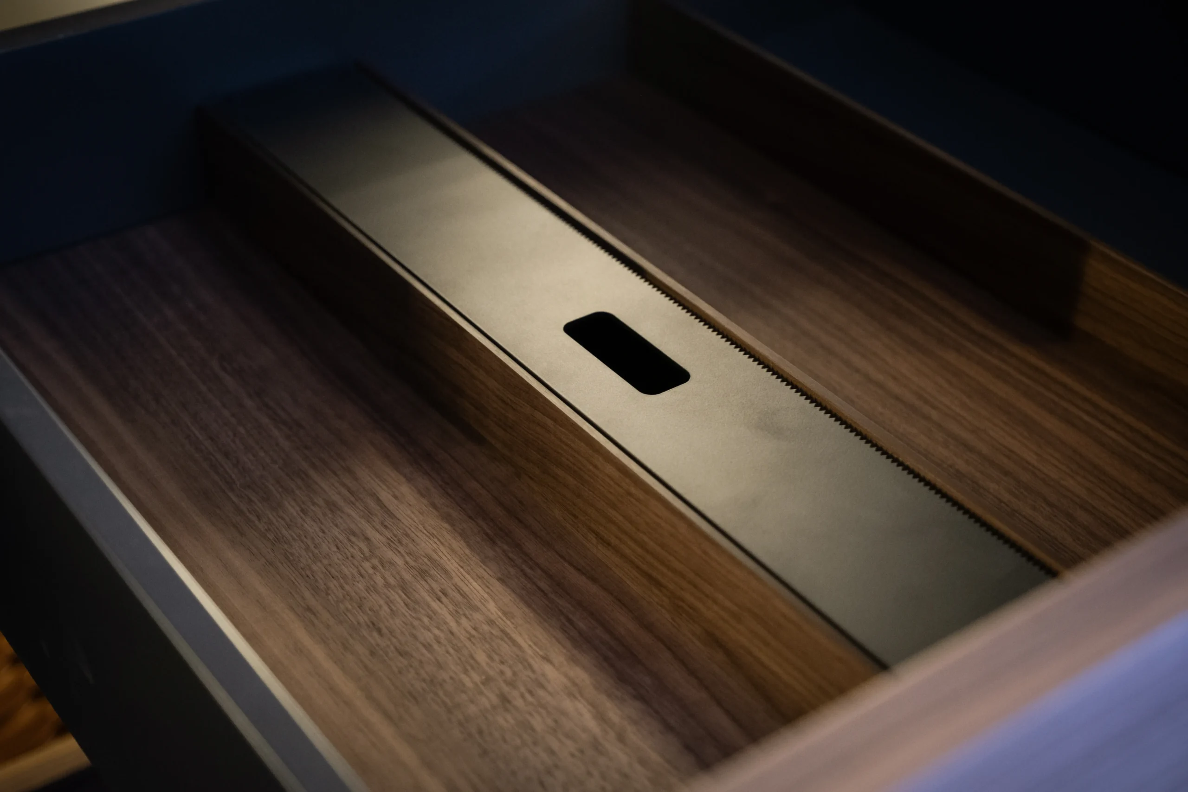
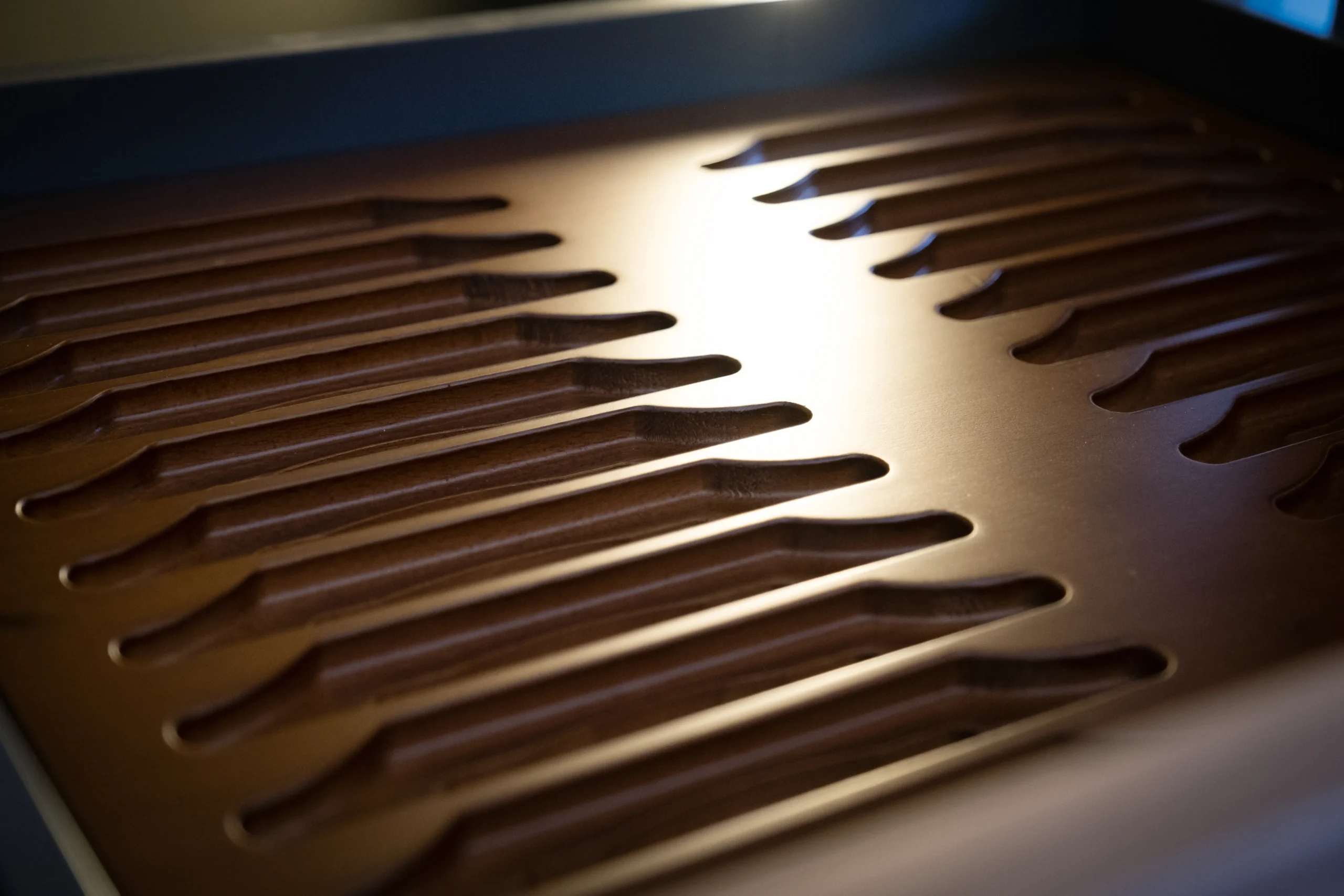
Types Available
- Cutlery organizer made of solid beech wood, carved using numerical control and finished by hand
- Tray single cutlery holder cutlery
- Door Knives
- Door Jars
- Door Spices in 8 containers
- Grill Cutlery tray
- Anthracite Metal Roll Holder
Organize For Drawers






